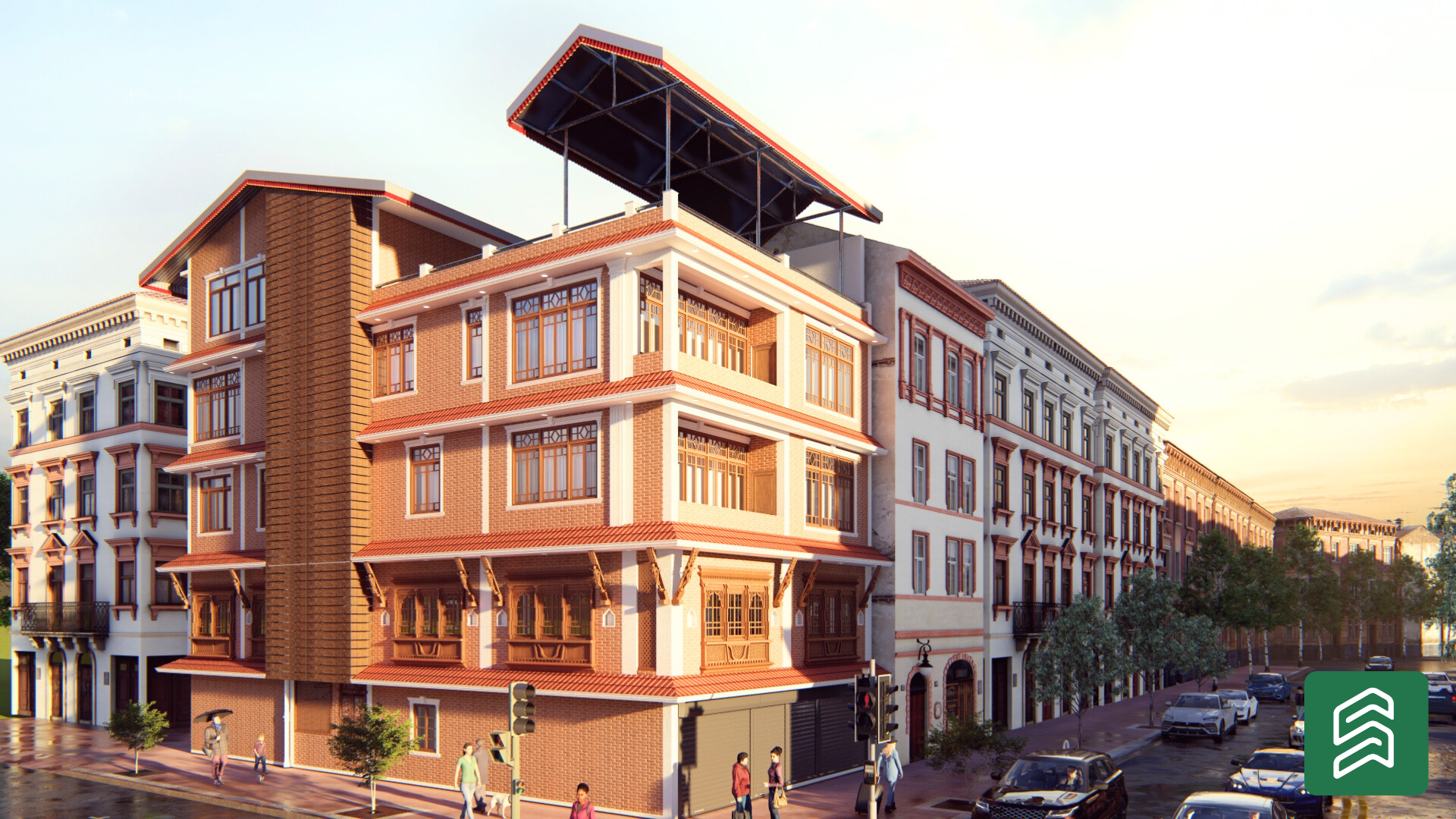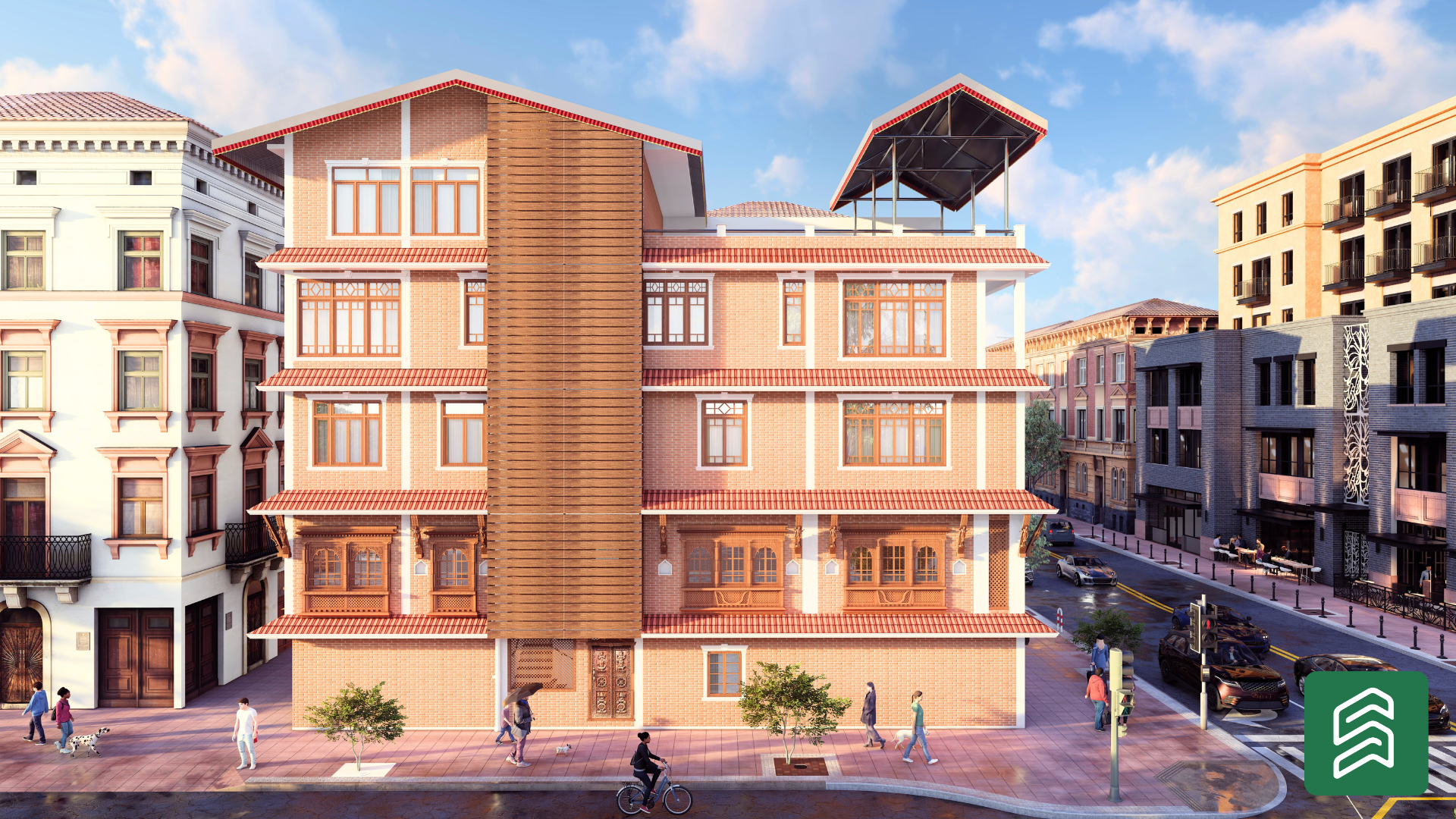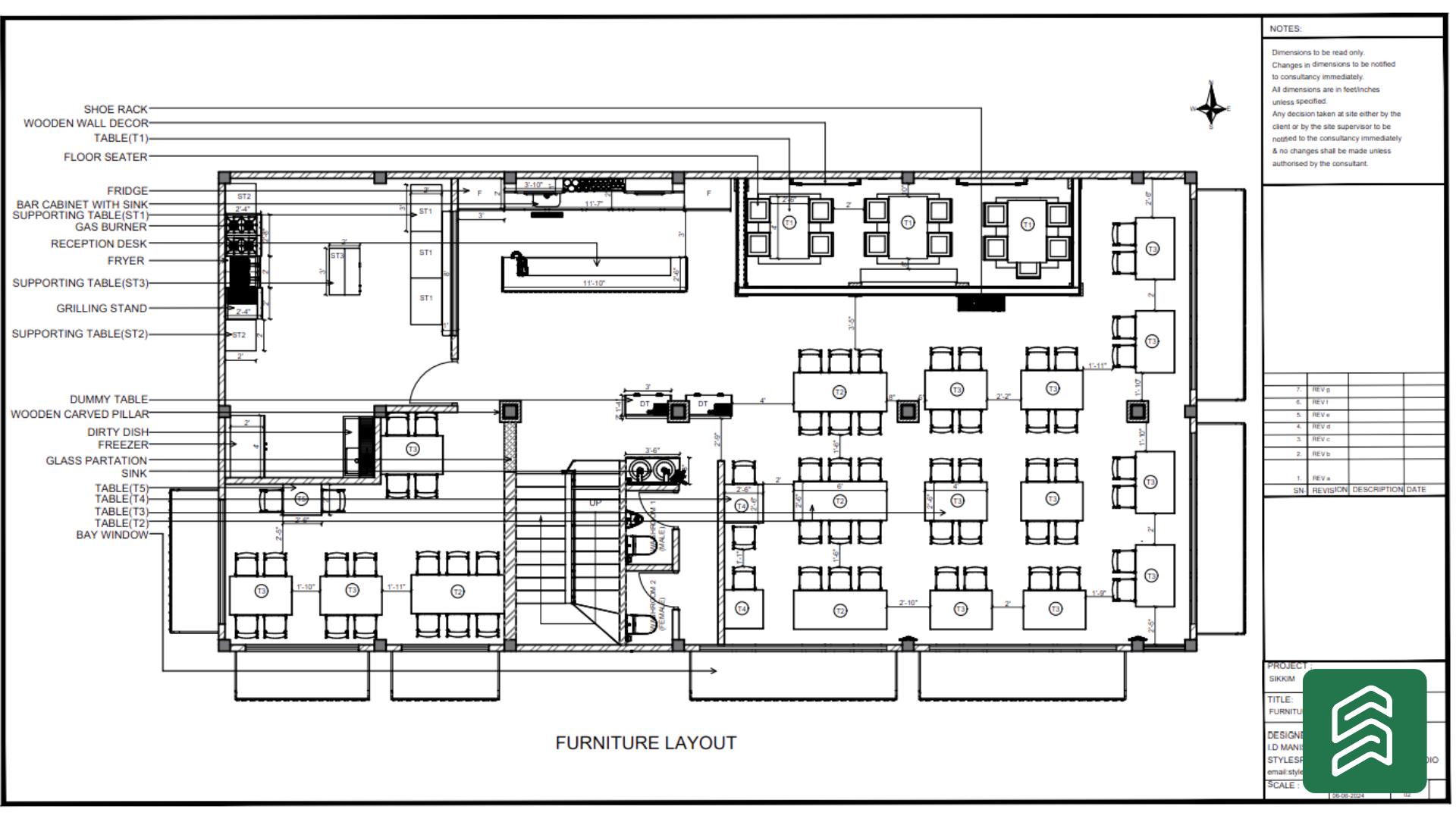The Sikkim Project is an exquisite three-story restaurant that marries traditional architectural elegance with modern functionality, creating a dining destination that is as visually captivating as it is inviting. Nestled in the heart of a bustling urban neighborhood, this restaurant offers a unique blend of cultural heritage and contemporary design, making it the perfect venue for intimate dinners, lively gatherings, and everything in between.



