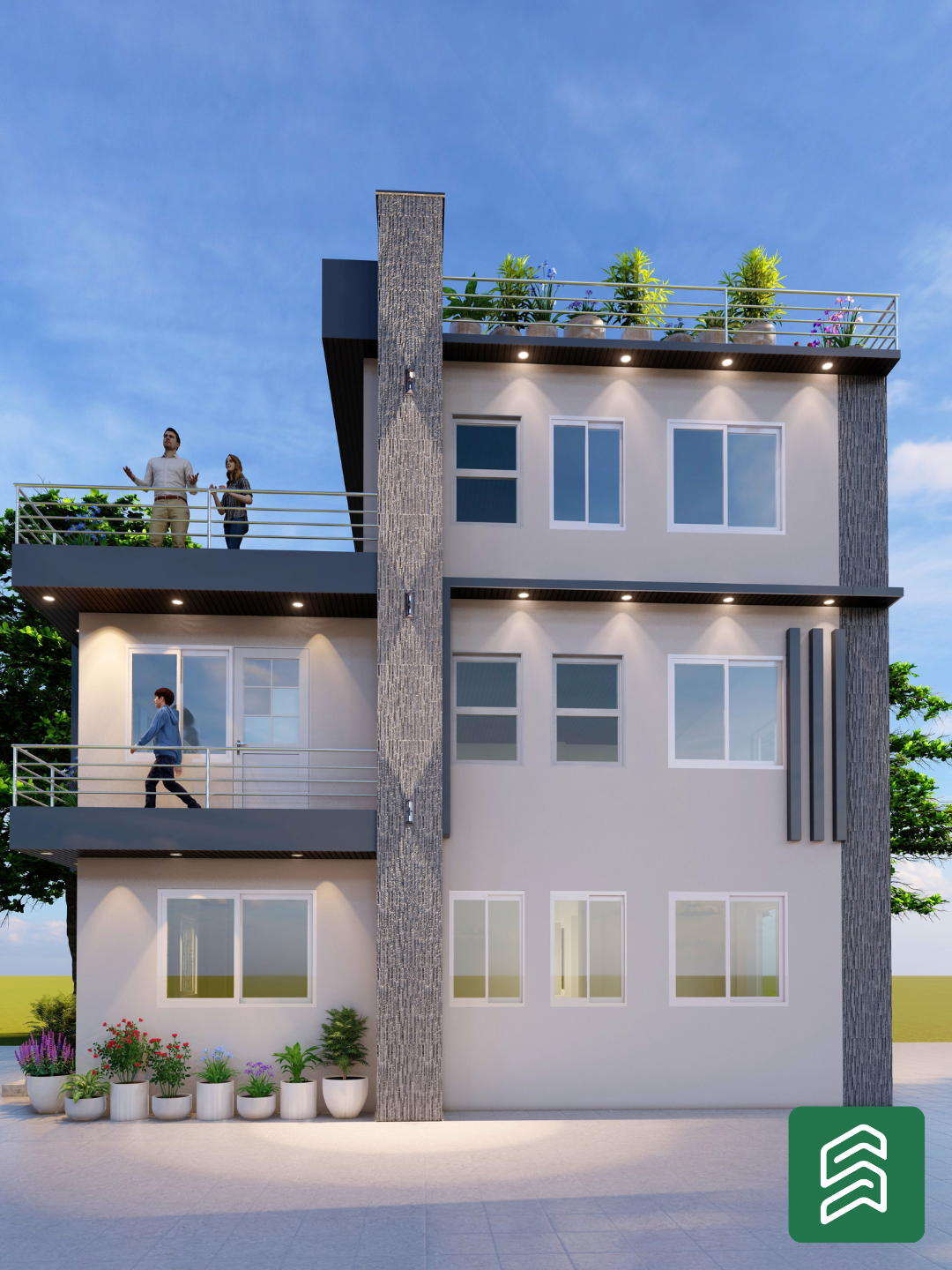Large Windows: Floor-to-ceiling windows were a priority to ensure ample natural light throughout the house, creating a bright and airy atmosphere in every room.
Connection to Nature: The client wanted the design to foster a connection with the outdoors, with views of greenery visible from every level of the house.


