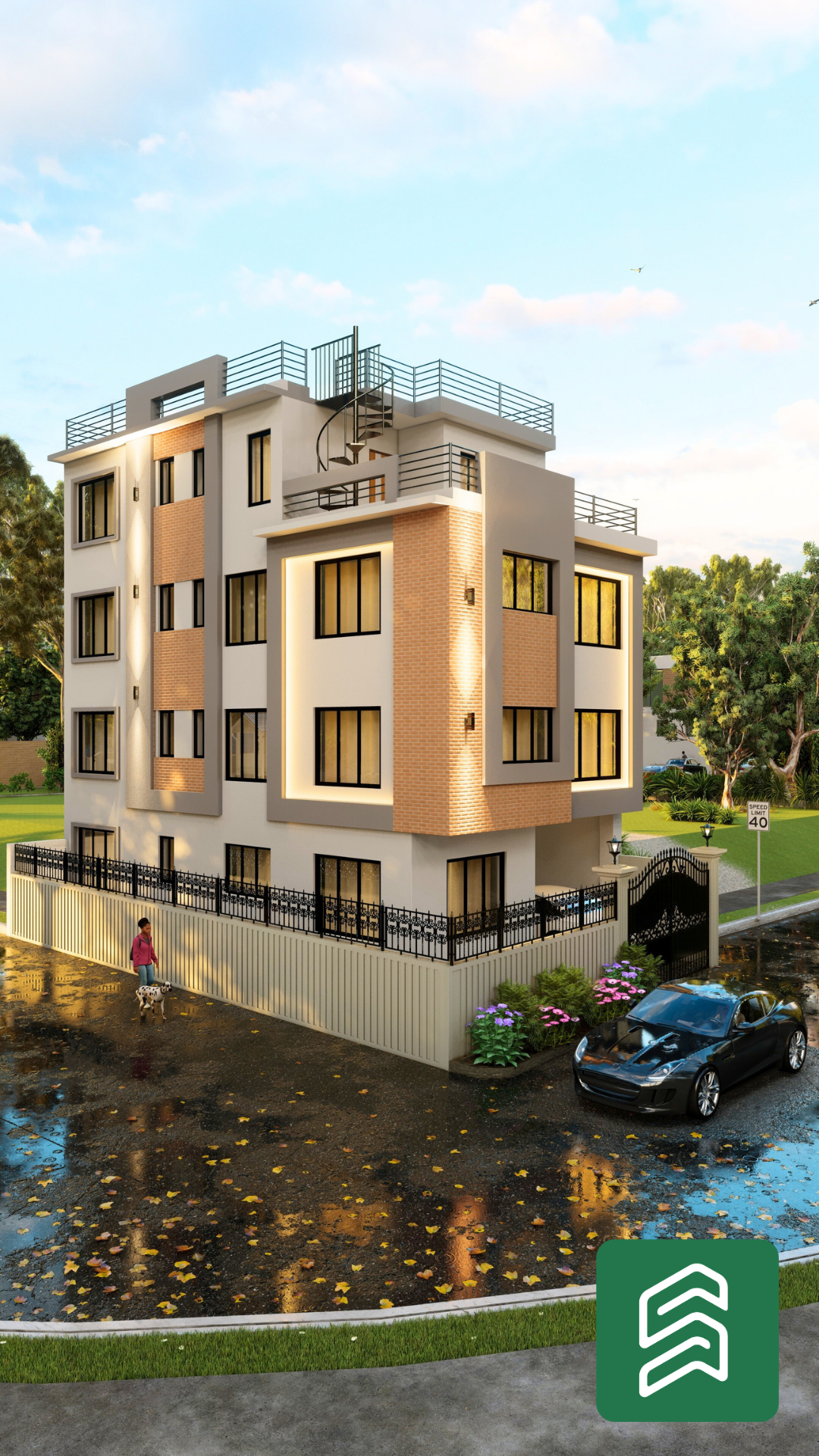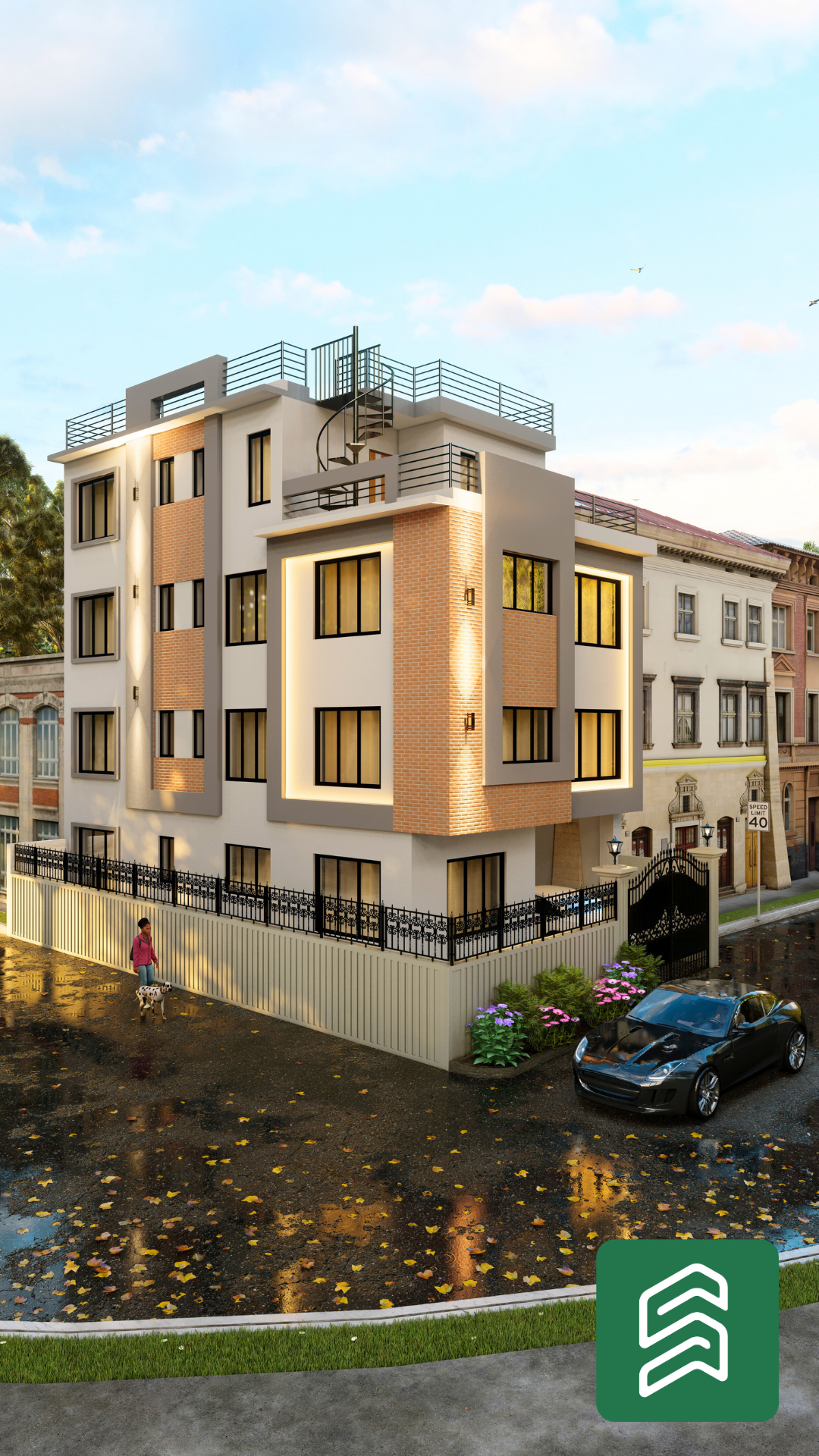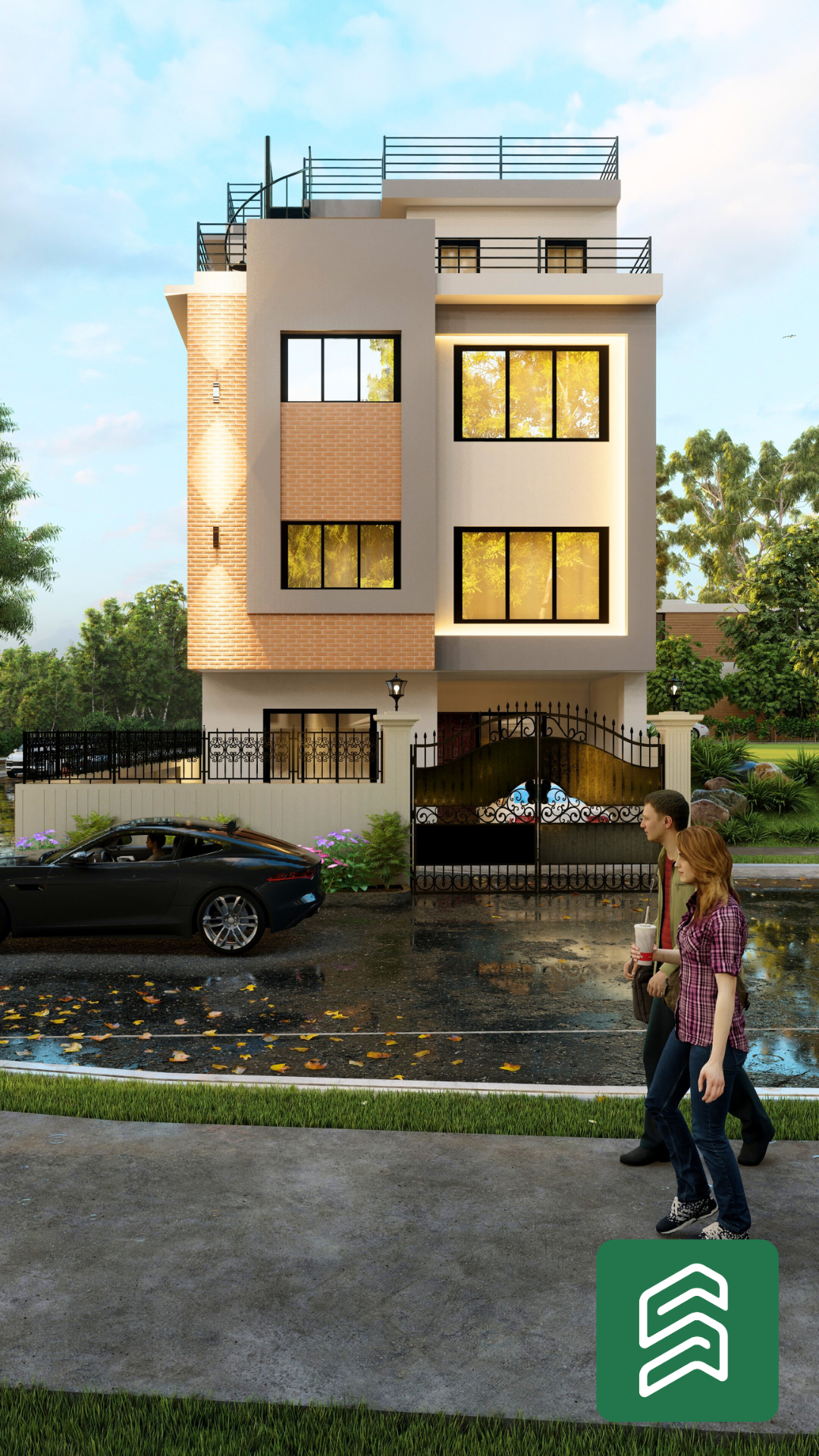The Farsidol House Project is a perfect fusion of modern design and comfortable living, offering a stylish home for a family to thrive. Whether you’re enjoying a quiet evening on the rooftop terrace or hosting friends in the spacious living area, this house provides a harmonious blend of elegance and functionality.The Farsidol House Project is a stunning three-story residence that epitomizes contemporary design with a touch of warmth, offering a perfect blend of modern aesthetics and functional living. Nestled in a vibrant urban neighborhood, this house combines sleek architectural lines with inviting elements, creating a sanctuary that caters to both luxury and practicality for a modern family.

Modern,Luxury
Farsidol
3100 sq ft

