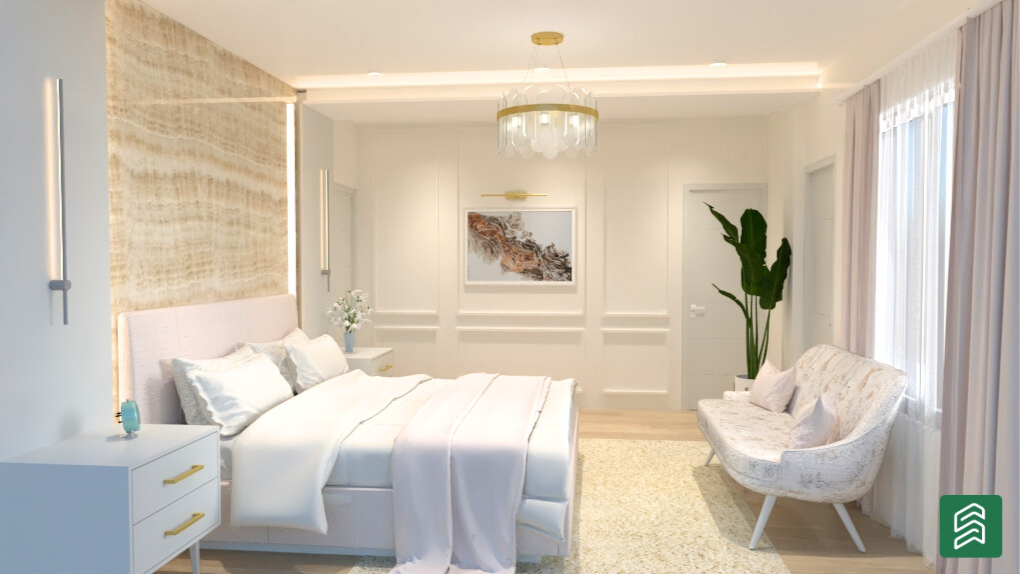The Chitwan Gaidakot Home Project is a modern family retreat that combines elegance with functionality, offering a perfect sanctuary for living in Chitwan, Gaidakot. From its efficient utility spaces to its serene bedrooms, this house is designed to provide comfort, style, and practicality for everyday family life. Cozy bedrooms and modern bathrooms that provide a serene and comfortable environment for the family.

Modern,Luxury
Chitwan, Gaidakot
2800 sq ft

