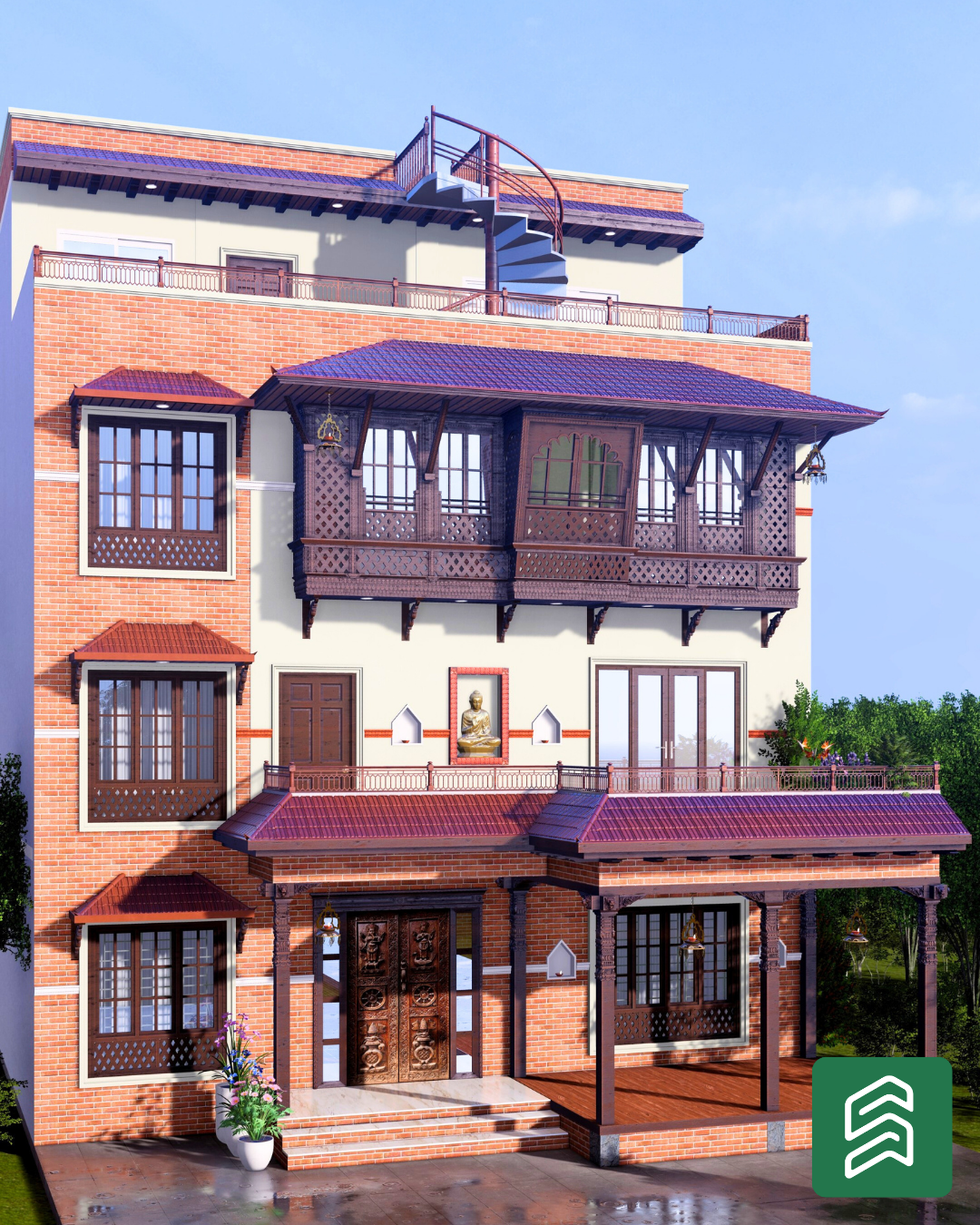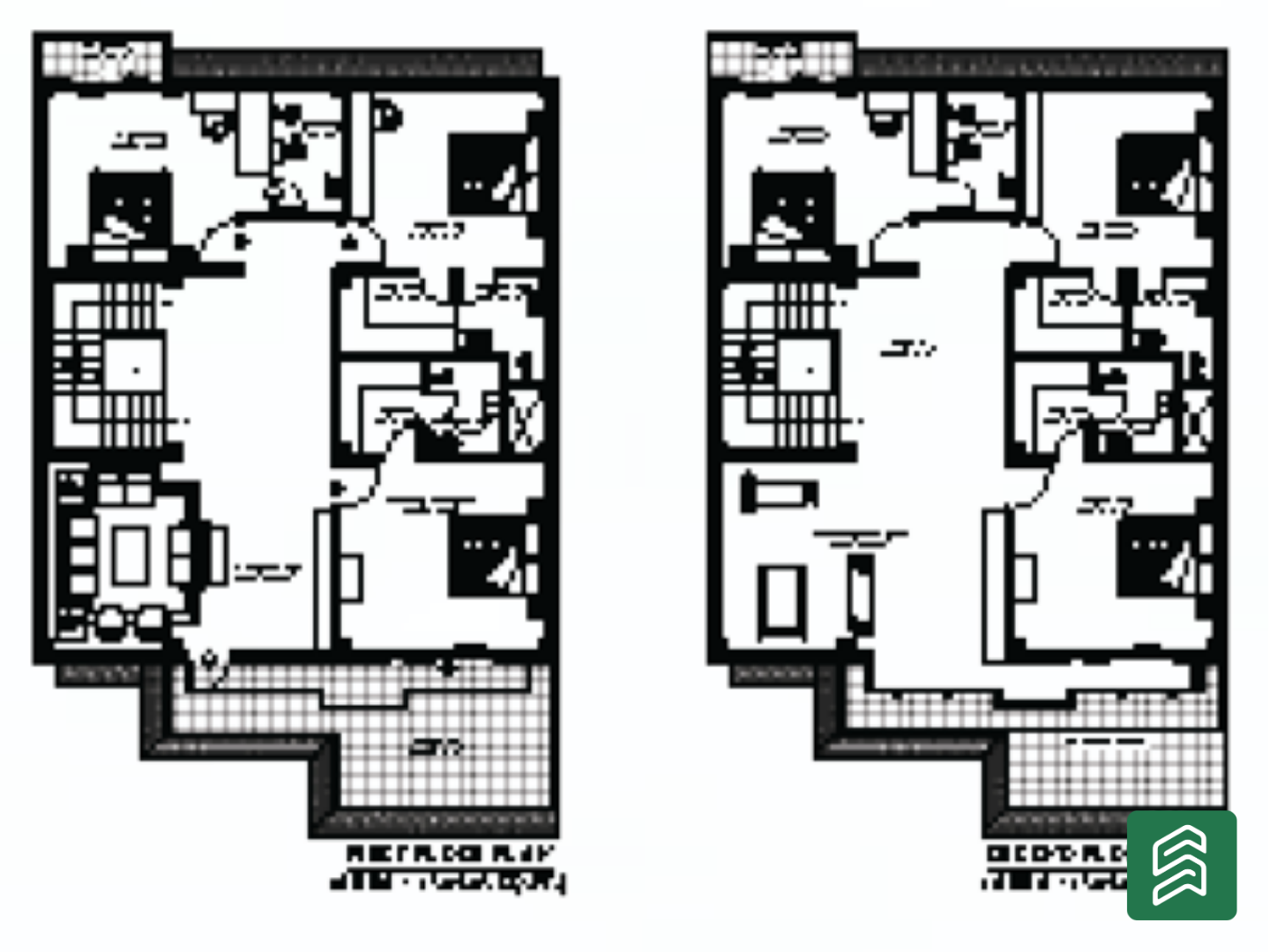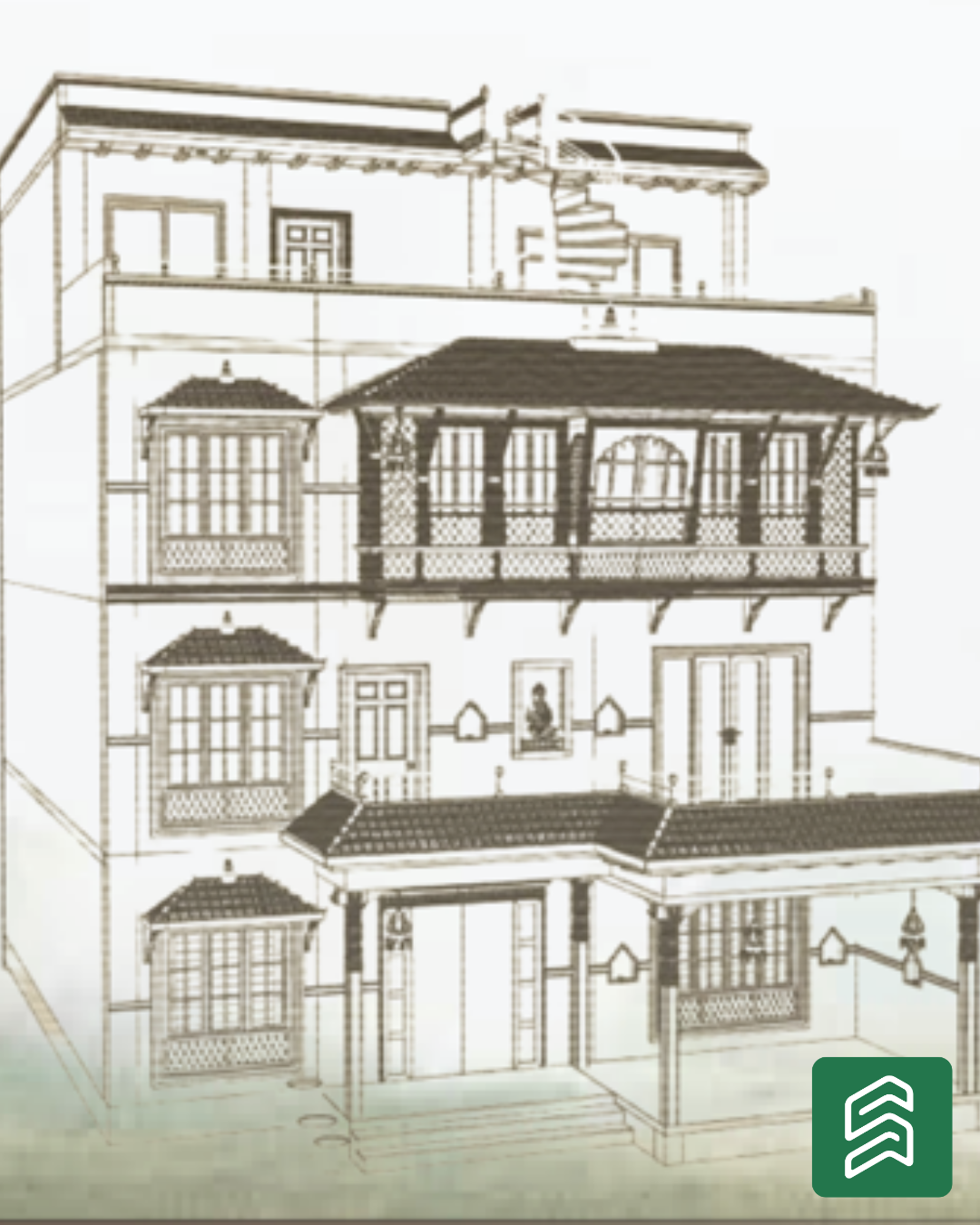The Bugamati House Project is a stunning three-story residence that seamlessly blends traditional architectural charm with modern functionality, creating a home that is both a cultural homage and a comfortable sanctuary. Located in a serene urban setting, this house captures the essence of heritage design while catering to contemporary living needs, making it an ideal retreat for a family that values tradition and modernity in equal measure.




